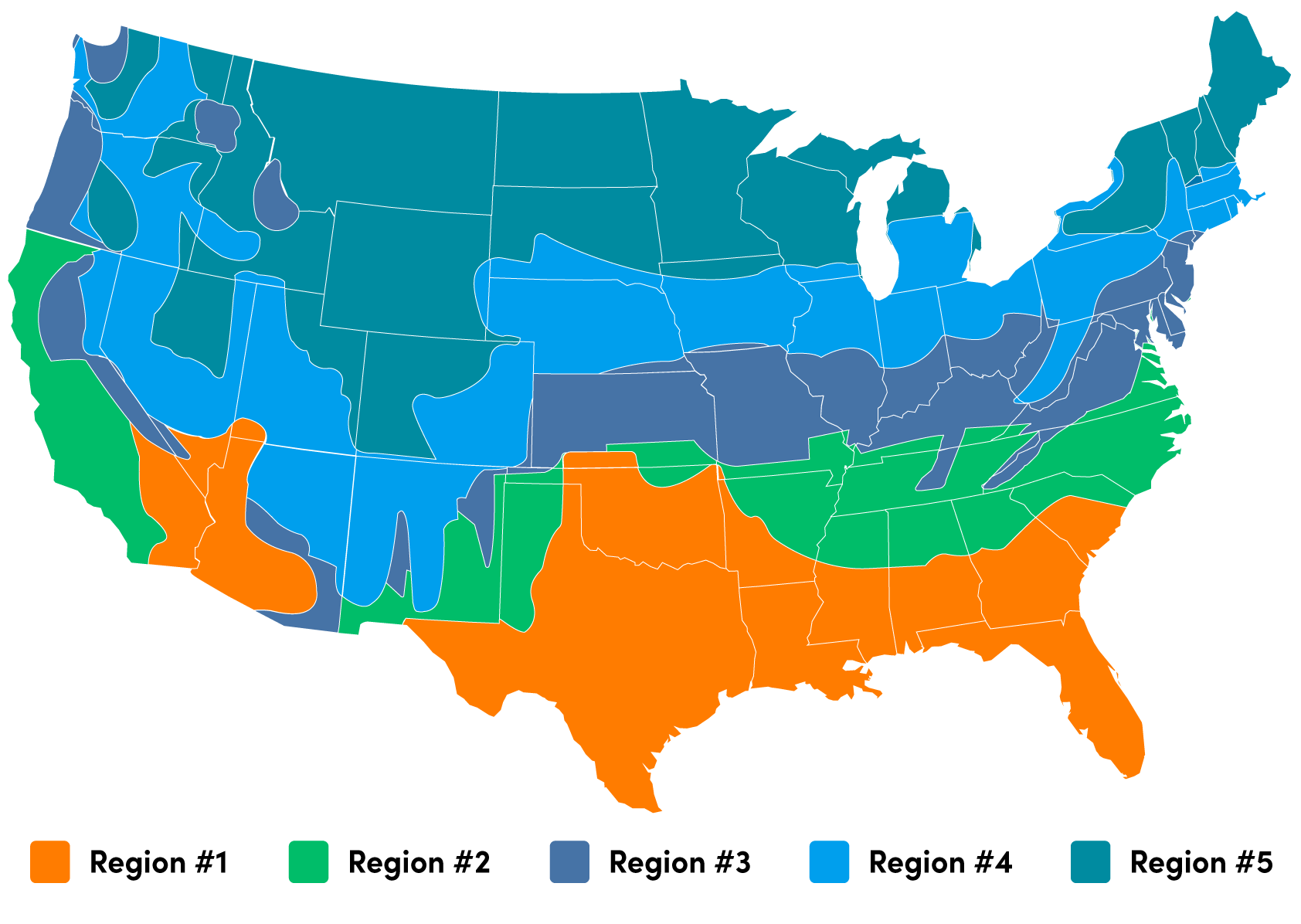HVAC Load Calculator
What is the square footage? (SQFT)
What is the ceiling height? (FT)

RECOMMENDED EQUIPMENT CAPACITY
0 BTU / 0 Tons
Calculated Cooling Load: 0 BTU / 0 Tons
HVAC Load Calculator
Our free, online HVAC load calculator allows you to quickly determine the amount of heating and cooling a residential building needs based on its specs and design. The ServiceTitan HVAC Calculator is intuitively designed to help you figure out the recommended equipment capacity for any room or house. The HVAC load calculation shows you the exact amount of BTUs a certain space requires for sufficient heating and cooling. It identifies the square footage of the room to determine the capacity—BTUs per hour—needed to reach the desired indoor temperature.
How To Calculate HVAC Load
The Manual J residential calculation is actually the proper method for sizing an HVAC unit—a technique designed by the Air Conditioning Contractors of America (ACCA). This calculation is commonly performed with complex computer programs, which require time, energy, and money. That’s why contractors have developed the BTU calculator as a rule of thumb. That way, technicians can determine a general estimate while in the field. An accurately sized HVAC unit will ensure that the desired space can reach the right temperature without wasting energy. This is how you find that perfect number.
Step One:
Determine the square footage of the home. You can either find this in the home's blueprint or measure out the space room-by-room. Start by taking the length and width of each room and multiplying those measurements to calculate the square footage of that room. Add up the square footage of each room—and there you have it! Another way to do this is by taking exterior measurements of the entire house and subtracting the square footage of any part of the home not intended to be cooled or heated—like a basement or garage. Make sure to account for the height of the room, as well. Rooms with tall ceilings tend to demand more BTUs than one with a standard height.
Step Two
Account for factors that affect insulation. Check to see what grade of insulation the home was built with. If you are unsure, U.S. Standard Insulation is probably your best bet. Other key factors that need to be taken into consideration are sun exposure, windows, and airtightness for the entire home. Common factors to be accounted for include:
Each person living in a home = 100 additional BTUs
Each window in a home = 1,000 additional BTUs
Each exterior door in a home = 1,000 additional BTUs
Step Three:
Think about how the living space is being used. Does this home or particular room have heat-producing appliances? How many people regularly occupy the space you are calculating? This should also inform the HVAC load that will be sufficient to heat or cool the intended area.
HVAC Load Calculation Example
To calculate the estimated HVAC load for a house with 2,500 square feet, 12 windows, and 3 exterior doors occupied by 4 people, simply plug it into this formula:
2,500 x 25 = 62,500 base BTU
4 people x 400 = 1,600
12 windows x 1,000 = 12,000
3 exterior doors x 1,000 = 3,000
62,500 + 1,600 + 12,000 + 3,000 = 79,100 BTU
Disclaimer Statement
*The recommended equipment capacities are estimated in good faith and are solely meant for generic, informative purposes. We do not guarantee the accuracy of this information. Please note that other external factors may affect or falsify the recommended BTUs. For accurate values, consult a licensed engineer.
Want to grow your HVAC business? Learn more about what HVAC software can do for you by scheduling a demo today.
Contractors master business growth with this powerful tool.


